third st quadplex, Milton, WI 53563
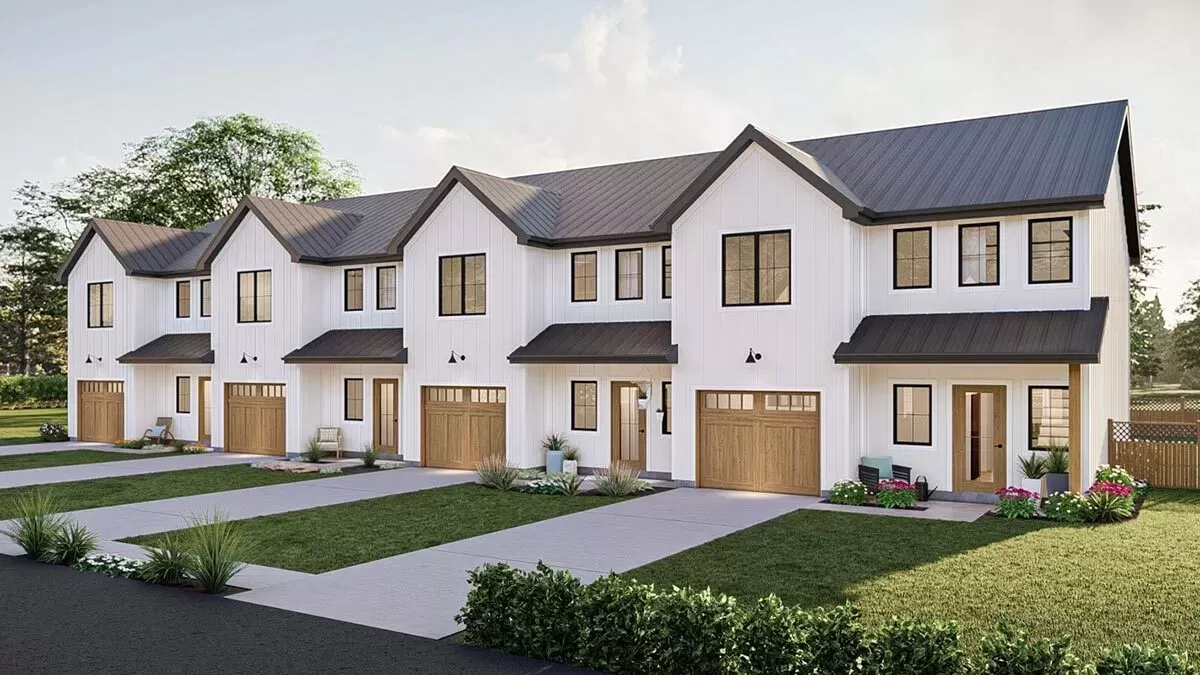
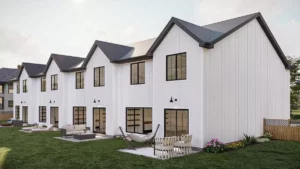
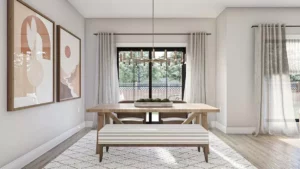
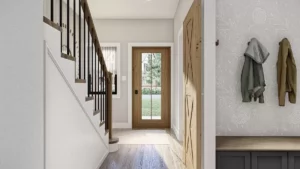
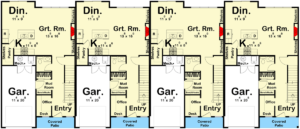
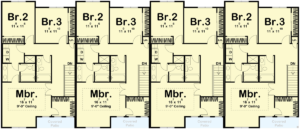
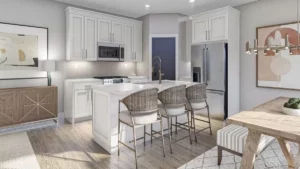
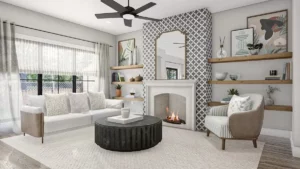
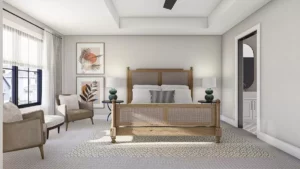
Plan Details
- This quadplex house plan is the 4-family version of house plan 623204DJ. It is a gorgeous modern farmhouse plan with match 3 bed, 3 bath units with 1,711 square feet (744 sq. ft. on the main floor and 967 sq. ft. on the second floor). The exterior of this home with board and batten siding, wood accents, metal roofing, and dark windows gives this plan a traditional modern farmhouse feel with uniqueness still throughout.
- Walking in through the front door just under the covered patio walks you straight into a gorgeous entryway, met with a lovely staircase on the right or office space with a built-in desk on the left. A mudroom with access to the 1-car (247 sq. ft.) garage can also be found here, also including a built-in bench with hooks for coats and bags.
- Continuing throughout the house is when you will find a powder bath, just before stepping into a spacious open concept room, containing the great room with built-in shelving and a fireplace, a dining room, and a kitchen with a walk-in pantry and large kitchen island.
- Heading upstairs is where all of the bedrooms can be found. The master is complete with a 9’ ceiling, walk-in closet, private Hollywood bath with a double vanity, and access to the laundry room. Bedrooms 2 and 3 can also be found here, which share a hallway bath.
Features Per Unit
- Construction Year: 2024
- Square Areas: 1,711
- Living Rooms: 1
- Bathrooms: 2-1/2
- Balconies: 1
- Kitchens: 1
- Garages: 1
- Car Parking: Yes








